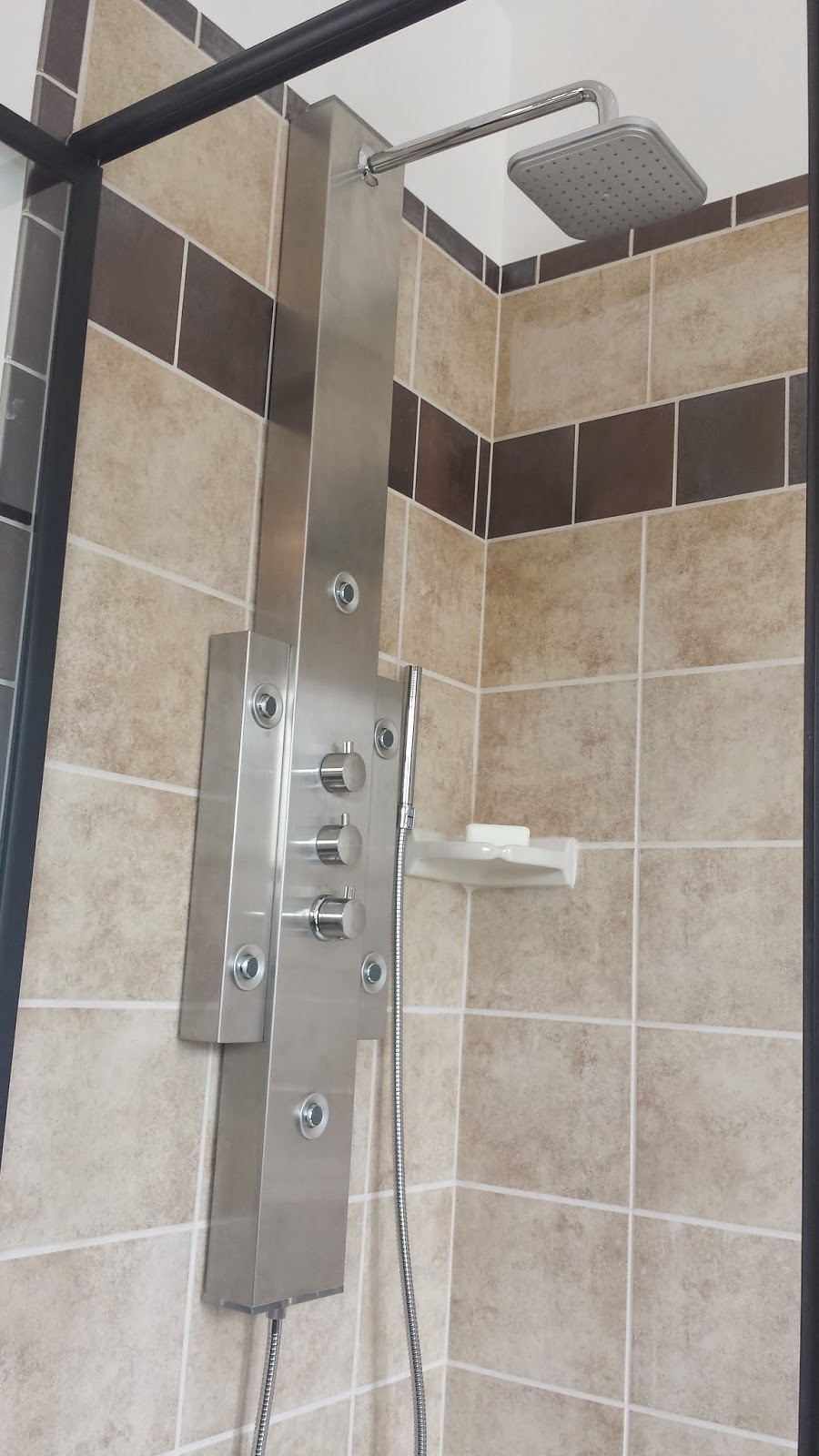In a recent conversation I had with a Regional Manager at a nationwide mortgage lender, he indicated that, "Self employed borrowers don’t present any specific challenges because they are self employed and those customers flow through our normal process."
However, that particular company asks for 2 years of tax returns. Another mortgage lender I spoke with about the subject requires 3 years of tax returns. As always, ask around and find the lender that best suits you and your needs.
The same Regional Manager said,
"The tax returns may present a challenge common with self employed borrowers. Most people want to minimize their income on their federal tax returns and this is especially true among people who are self employed.
While this is smart accounting, it can make it difficult to secure a mortgage. If someone shows excellent income on their tax returns, but also has a large amount of deductions. The adjusted gross income on the tax returns may not show enough income to qualify for the mortgage.That isn’t a challenge in every case, but it certainly can be an issue."
I'm not an accountant, I don't play one on TV, and I didn't stay at a Holiday Inn Express last night so, as someone who is self-employed, you'll definitely want to consult your accountant and/or tax professional before taking any steps toward home financing.
Check back later for more Home Solutions.
Len























































